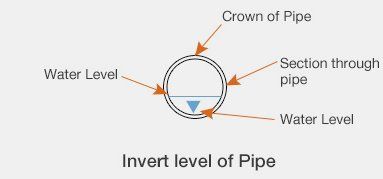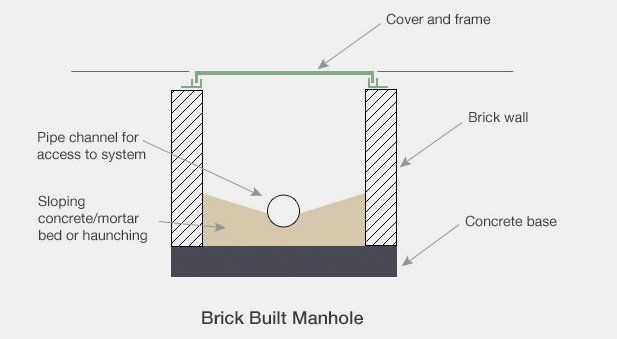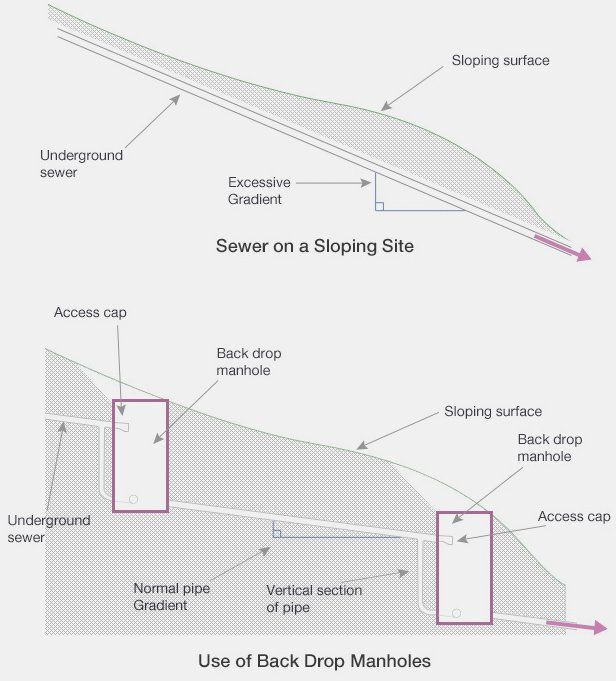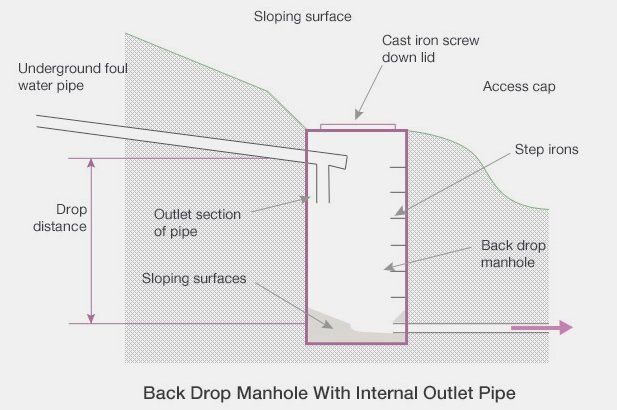All horizontal drainage pipes, both above and below ground, should be laid to an adequate gradient.
Gradients
Gradients from 1 in 40 to 1 in 110 will normally give adequate flow velocities. If the gradient is steeper than 1 in 40, the liquid may run faster than the solids in the sloping foul water pipe thus leaving the solids stranded, which could then block the pipe.
A gradient of 1 in 80 is suitable for commencing calculations for pipe schemes. If the gradient is less than 1 in 110, then the pipe could still block if the solids slow down and become stranded.
A gradient may be defined as fall divided by distance. GRADIENT = FALL / DISTANCE
If a 48 metre section of drainage pipe has a fall of 0.60 metres, the gradient would be calculated as follows.
Gradient = 0.60 / 48 – Gradient = 0.0125
This can be converted into a gradient written as a ratio.
Gradient = 1 / 0.0125 = 80.
Gradient = 1 in 80
Falls
The fall in a pipe may be defined as the vertical amount by which the pipe drops over a distance. The distance can be between sections of pipe or between manholes. The diagram below shows pipe fall and distance.

FALL = GRADIENT X DISTANCE
For example, calculate the fall in a 50 metre section of foul water pipe work if the gradient is to be 1 in 80.
A gradient of 1 in 80 is converted to a number instead of a ratio – 1 / 80 = 0.0125
Fall = 0.0125 x 50
Fall = 0.625 metres or 625mm.
The previous diagram may be completed by adding a pipe gradient.

Gradient and Falls in Drains
Invert Levels
The invert level of a pipe is the level taken from the bottom of the inside of the pipe as shown below.

The level at the crown of the pipe = the invert level + internal diameter of the pipe + pipe wall thickness. It may be necessary to use this in calculations when level measurements are taken from the crown of a pipe.
Manholes
A manhole or access chamber is required to gain access to a drainage system for un-blocking, cleaning, rodding or inspection.

Manholes can be manufactured from masonry or precast concrete. Sometimes several precast concrete rings are used to form a manhole which speeds up the on-site construction process. Step irons may be required to assist access for workmen if manhole is below 1.0 metre in depth.
Manholes and access chambers are also manufactured in PVC. An access chamber is not usually large enough to admit a person but is suitable for access by cleaning rods or hose and is used for domestic applications. A common size of plastic access chamber is 450mm diameter.
For the domestic market plastic, fibreglass or galvanised steel lids may be used but cast iron lids are required where traffic crosses.
A back drop manhole is used in areas where the surface level slopes as shown below. If the underground sewer pipe is to stay below ground it must follow the average gradient of the slope. This invariably means that the pipe gradient becomes too steep, resulting in the solids being left stranded in the pipe causing a blockage. The back drop manhole was developed to overcome this problem.

Internal vertical sections of pipe can be used as an easier way to construct a back drop manhole.


